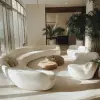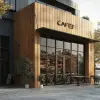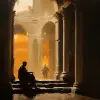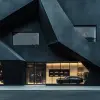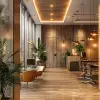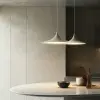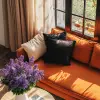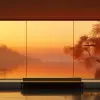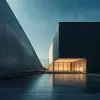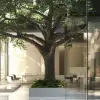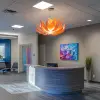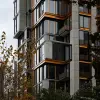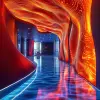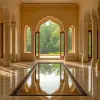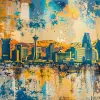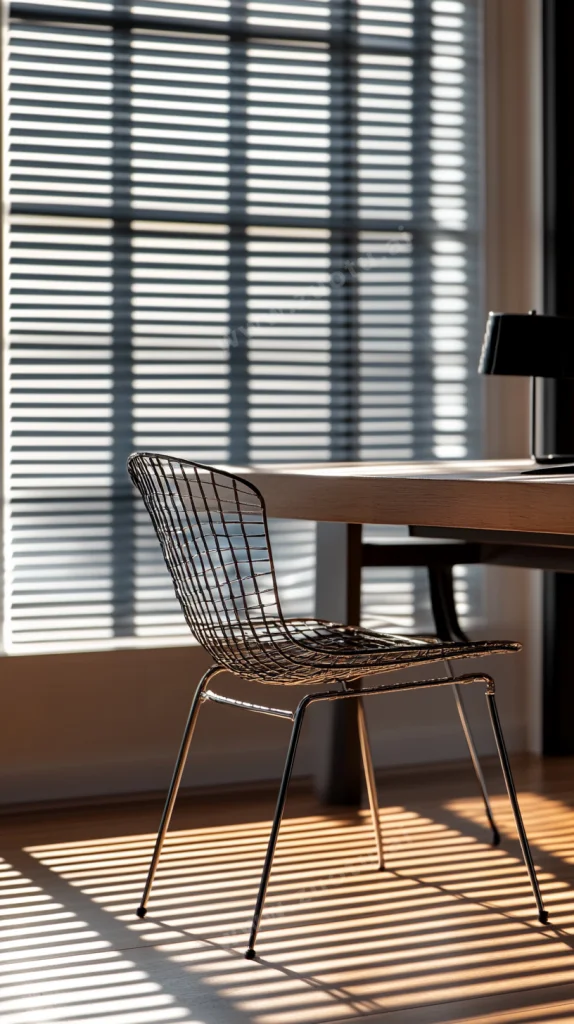 |
AI Prompt architectural photography, perspective, visualize a sophisticated and contemporary interior through the lens of a high-end architectural photographer, focusing on the crisp and minimalist design of a modern desk and chair set before the stark geometry of window blinds, conceive the image as if taken with a camera equipped for interior scenes, utilizing a wide-angle lens to capture the breadth and details of the space, the aperture is set to create a deep field that sharply renders every design element from the foreground to the background, attention is paid to the play of natural light and the resulting shadows that stretch across the surfaces, adding depth and dynamism, envision materials that are rich and tactile, the desk’s wooden finish contrasts elegantly with the metal chair, creating a harmony of textures, the neutral color palette is carefully selected with warm undertones to bring a cozy ambiance to the modern aesthetic, the atmosphere is calm, composed, and radiates a serene sense of productivity, as if captured at the perfect moment of natural light with balanced exposure for a shot that is both inviting and artistically compelling, UHD --ar 9:16 --style raw View MoreArchitecture / Spatial Design |
